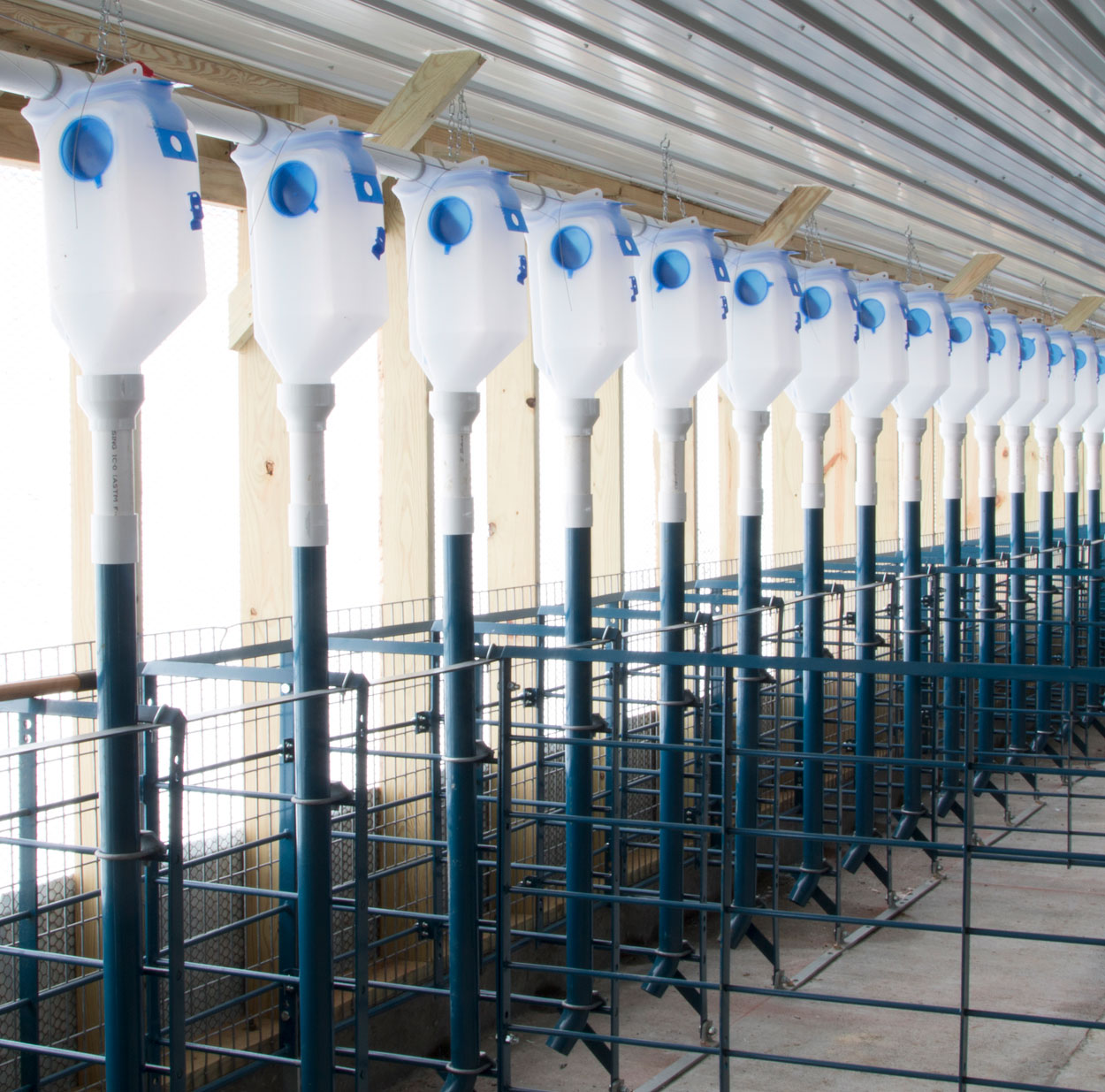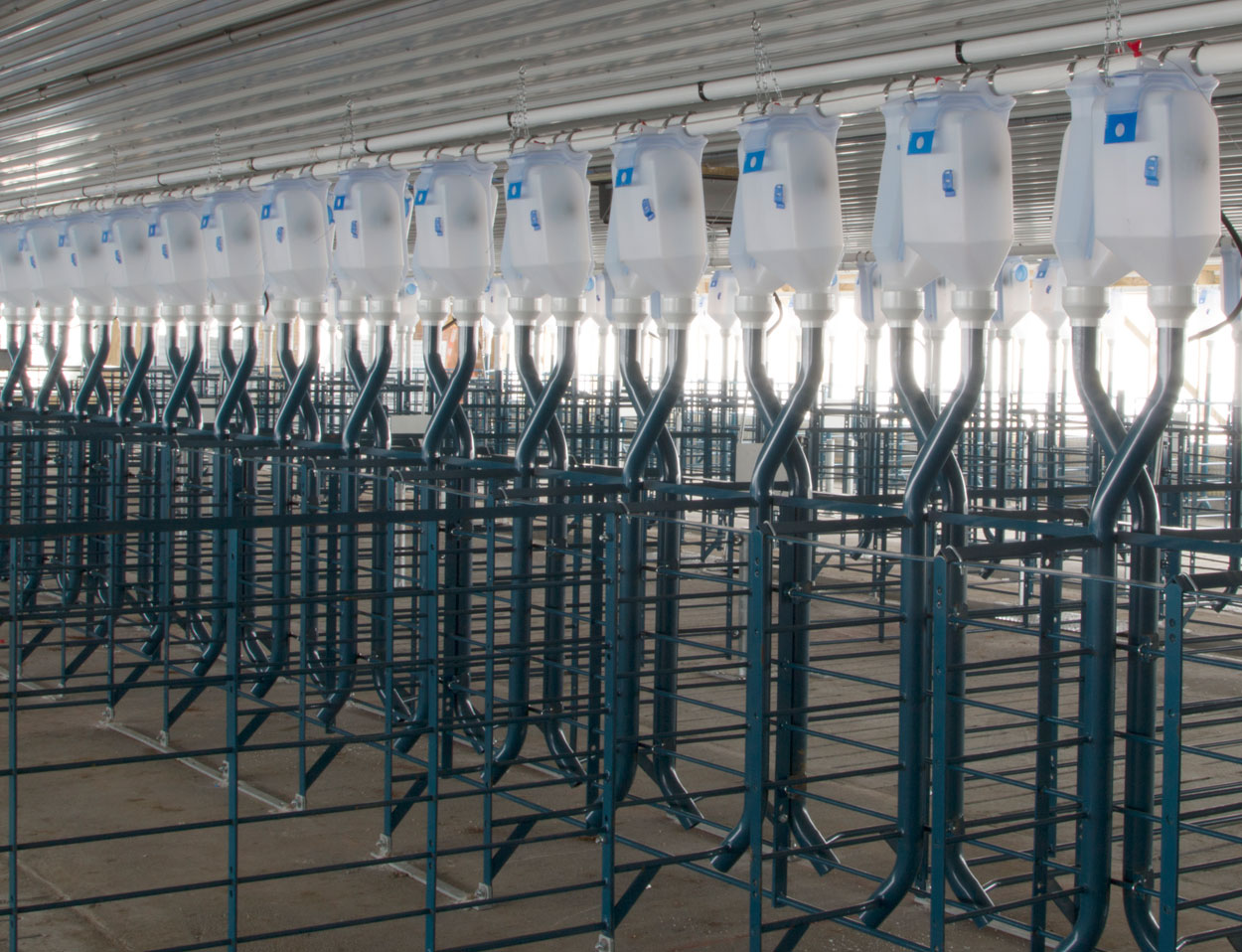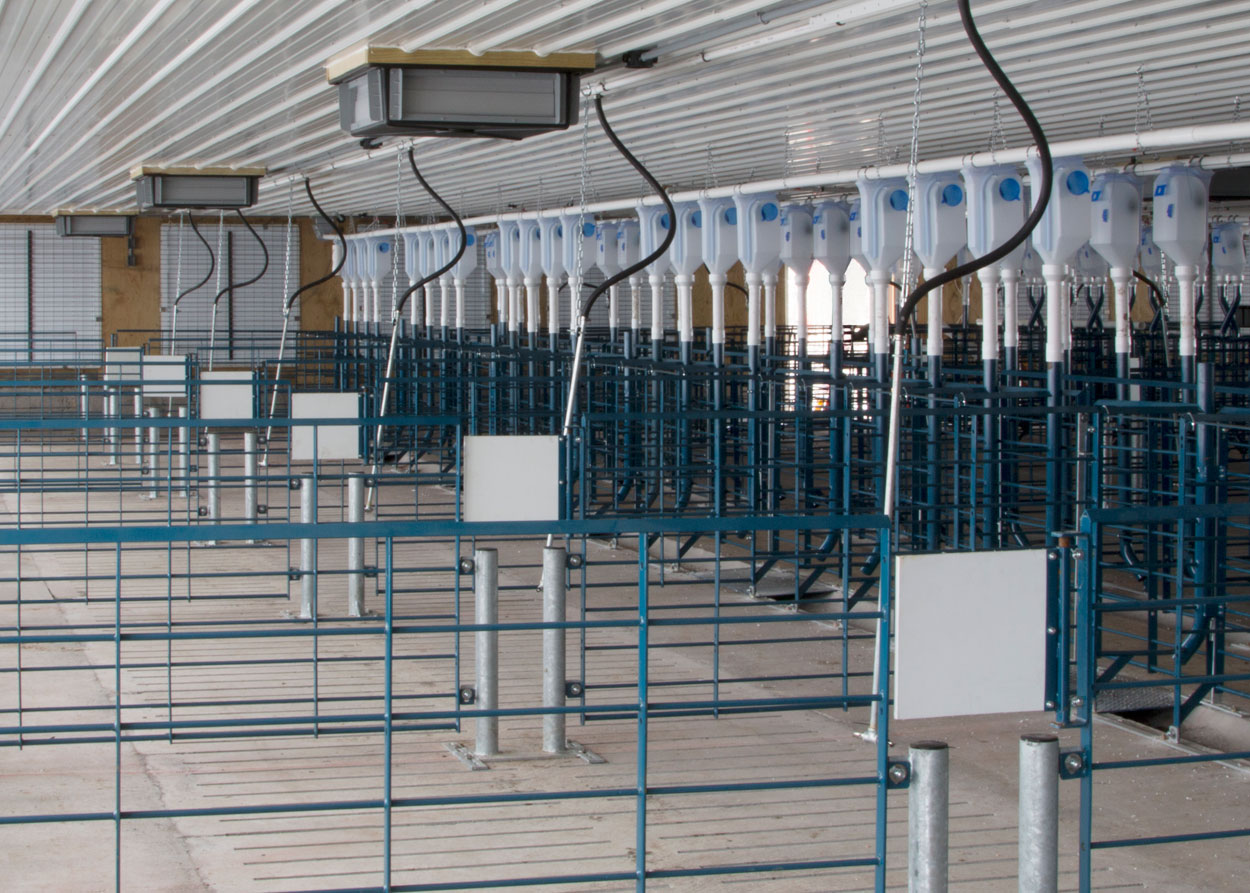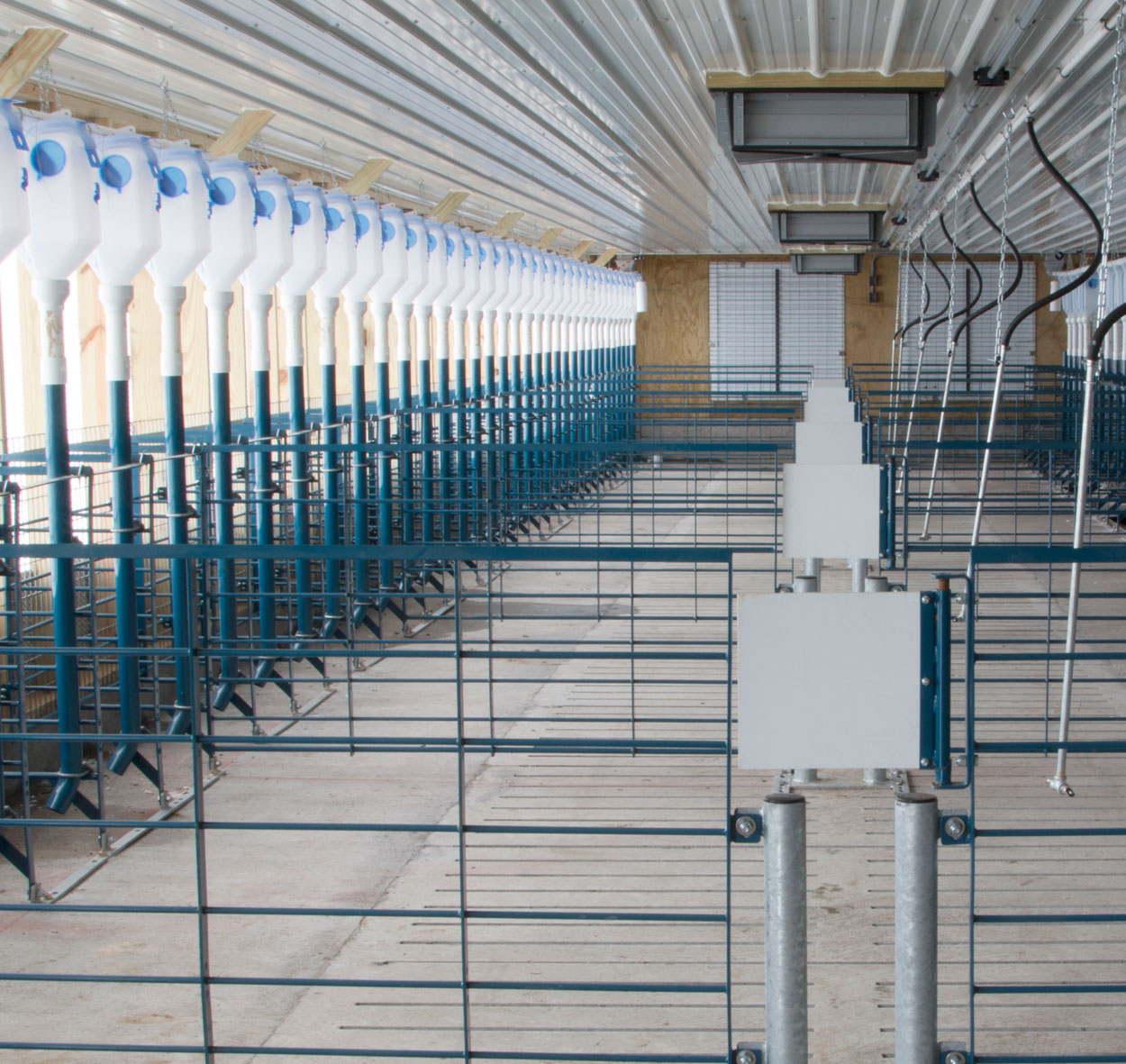
Hog Slat literally wrote the book on group sow housing during gestation. Stanchion systems provide a safe and effective sow feeding solution that is easily adaptable for animals and caretakers transitioning from a traditional gestation stall housing system. Stanchion systems offer several advantages compared to ESF and free-access stalls, especially in existing barn remodel projects.
Anyone Can Sell You “Their” System…We’ll Help You Build “Yours”
- Hog Slat is the industry leader in group sow housing solutions; installing over 600,000 sow spaces to date on new construction and remodel projects
- Hog Slat has worked with many of the largest integrated pig farming companies in the world to help them design layouts and systems to fit their production needs and styles
- Stanchions integrate with existing flexible auger feed delivery installations such as our Grow-Flex™ auger system; or can also take advantage of the benefits associated with a chain disk feeder like our Grow-Disk™ feed distribution system
- Compared to Electronic Sow Feeding (ESF) and Free Access stall systems; stanchion systems have a lower initial equipment cost; less equipment to maintain and repair, and require over 14% less floor space than Free Access stalls
Download your free copy of The Stanchion Handbook: A Practical Guide for Group Housing with Stanchions to learn more about group sow housing; stanchion systems, and the equipment solutions Hog Slat can provide for your swine breeding farm operation.
Stanchion System Features & Benefits
Hog Slat stanchion systems were designed with features and benefits to increase sow comfort, worker safety and producer efficiency in the barn. Our stanchion design is easily installed, and minimizes the amount of total maintenance and required training over the lifetime of the equipment.
Simple Installation
 The bolt-together assembly design of Hog Slat stanchions allows for fast, aligned and squared installations every time. Stanchion layouts can be designed to integrate with existing feed systems, minimizing the need to train employees on operation and maintenance of complicated new equipment.
The bolt-together assembly design of Hog Slat stanchions allows for fast, aligned and squared installations every time. Stanchion layouts can be designed to integrate with existing feed systems, minimizing the need to train employees on operation and maintenance of complicated new equipment.- Hog Slat stanchion systems were developed with a bolt-together installation design, just like our gestation stalls that have been trusted by pork producers across the country for several decades
- First, hot-dipped galvanized floor spacers are installed on the slats/flooring, and then stanchion panels are bolted in place and secured with matching top spacing bars
- Pre-punched floor and top spacing bars align with each other to ensure stanchion dividers are equally spaced and completely square from top to bottom
- Bolt-together installation is faster and more accurate than welded-in-place field fabrication; and allows for quicker and less expensive maintenance during the lifetime of the equipment
Flexibility
- Stanchion divider partitions are available with an open solid rod, solid sheet metal or PVC sheet design
- Hog Slat stanchion systems are available with multiple width and length options to adapt to any new construction or remodeling building project
- Stanchion equipment options provide flexibility in pen sizing to accommodate a variety of building dimensions and sow group sizes
- Optional double or single-sided stainless steel sow feeding trough options are available to protect concrete floors or allow feeding on total slat barns
Easy To Use
Hog Slat stanchion systems are well suited to current US production practices:
- Farm staff can more easily make the transition to a stanchion system because it uses the same feed delivery system as traditional gestation stall barns
- Stanchions do not require a staff highly trained in maintaining and troubleshooting complicated electronic systems
- Stanchions closely resemble traditional stall feeders which means sows do not have to go through a “training period” that ESF systems require
- Individual sows and sow groups are easily located in a barn, allowing them to be managed and cared for easier than other group housing systems
Practical Design Considerations
Hog Slat stanchion systems are flexible enough to be installed in a variety of barn designs; allowing new construction projects to maximize production efficiencies, and remodeling projects to incorporate existing feed lines and equipment into the layout to control investment costs during a transition.
 Head to head layouts allow more pens to be fed with less feed lines, while also creating a clean, open pen design that maximizes the ability to observe all sows in a group from the isle.
Head to head layouts allow more pens to be fed with less feed lines, while also creating a clean, open pen design that maximizes the ability to observe all sows in a group from the isle.Head-to-Head Layout
- A preferred layout on new construction stanchion systems is a head-to-head feeding design; which reduces the total number of feed lines and maximizes the use of other equipment such as feed troughs and front aisle gates
- With all feeding stations located on one side of the pen; a clean, open pen design is created, providing the ability to easily monitor and observe sows while feeding and resting
Dual Side Layout
- When remodeling existing stall buildings, stanchions can be installed on both sides of each pen to utilize existing troughs, feed lines and slats
- Stanchion spaces in the pens are still spaced far enough apart on both sides to prevent dominant sows from blocking traffic and allow all sows to freely move throughout the pen
Penning
 Hog Slat stanchion pens can be installed with walk-through posts and optional “saloon-style” doors. The 3” posts anchor the penning panels and allow workers to slip between them while checking sows in each pen. The swinging door discourages sows from attempting to jump through the opening.
Hog Slat stanchion pens can be installed with walk-through posts and optional “saloon-style” doors. The 3” posts anchor the penning panels and allow workers to slip between them while checking sows in each pen. The swinging door discourages sows from attempting to jump through the opening.- Many layouts feature walk-through posts to increase herdsperson access to the each pen and provide a safer way to move between pens that doesn’t require workers to climb gating panels
- Our walk-through posts are manufactured with 3” capped pipes, spaced to allow farm staff to slip between them from one pen to the next
- A solid, free-swinging “saloon style” door is mounted above the opening in the posts to discourage sows from attempting to jump through the gap
- Recommended gating equipment consists of our gestation panels with seven solid horizontal bars and an overall height of 44 inches; available with our powder-coated epoxy blue paint or hot-dipped galvanized finishes

![]() Sow Drop Sow Feeder Information Flyer
Sow Drop Sow Feeder Information Flyer![]() Center Drop Sow Feeder Information Flyer
Center Drop Sow Feeder Information Flyer
 The bolt-together assembly design of Hog Slat stanchions allows for fast, aligned and squared installations every time. Stanchion layouts can be designed to integrate with existing feed systems, minimizing the need to train employees on operation and maintenance of complicated new equipment.
The bolt-together assembly design of Hog Slat stanchions allows for fast, aligned and squared installations every time. Stanchion layouts can be designed to integrate with existing feed systems, minimizing the need to train employees on operation and maintenance of complicated new equipment. Head to head layouts allow more pens to be fed with less feed lines, while also creating a clean, open pen design that maximizes the ability to observe all sows in a group from the isle.
Head to head layouts allow more pens to be fed with less feed lines, while also creating a clean, open pen design that maximizes the ability to observe all sows in a group from the isle. Hog Slat stanchion pens can be installed with walk-through posts and optional “saloon-style” doors. The 3” posts anchor the penning panels and allow workers to slip between them while checking sows in each pen. The swinging door discourages sows from attempting to jump through the opening.
Hog Slat stanchion pens can be installed with walk-through posts and optional “saloon-style” doors. The 3” posts anchor the penning panels and allow workers to slip between them while checking sows in each pen. The swinging door discourages sows from attempting to jump through the opening.
![]() Sow Drop Sow Feeder Information Flyer
Sow Drop Sow Feeder Information Flyer![]() Center Drop Sow Feeder Information Flyer
Center Drop Sow Feeder Information Flyer